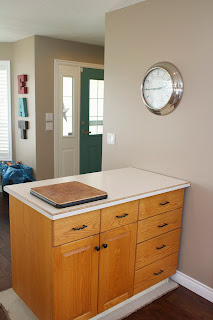We finally got the island put into the kitchen. Well, let me clarify that, the island with the proper doors and hardware and butcher block top. We lived with the current island for about a year in various places and finally decided we liked it best as a peninsula again the wall.
Here are some photos of what it looked like originally with the island in the middle and then up against the wall.
 |
| Before |
 |
| During construction and deciding where it should go. Here or... |
 |
| Here? |
We chose the first one.
 |
| We lived like this for sometime. Love my new kitchen. |
Here it is without the island (I know I keep calling it an island but that's how I think of it)
And here it is just about done.
 |
| In this picture, Darcy is telling me it's WAY TOO BIG!!! I disagree, as I always do :-) |
 |
| After and during... there are still the white sides to go on to finish it off. I'm waiting for golf season to be done. |
Now we're just deciding on what colour to paint these stools. So far, I've gone from a darker blue to yellow, that's the colour they are now but I'm not completely sold on the yellow. I might try the light blue in the background, on the tray.
So why did we go with this option? Many of you said to go with it in it's original location but Darcy and I both work in the kitchen so we needed the most amount of space. This option really does allow for us to move freely without being in each others way. He works at the peninsula/island and I work over by the sink. BTW, the white plastic will not be staying on the hood fan. Can't wait for that to come off.
Also, if you were wondering, kitchens are a HUGE renovation. So many details to consider. It's the room that's taken the longest to complete and it's still not done. I hope you've enjoyed.
If you were feeling generous, you could leave a comment or two on what you think.




No comments:
Post a Comment